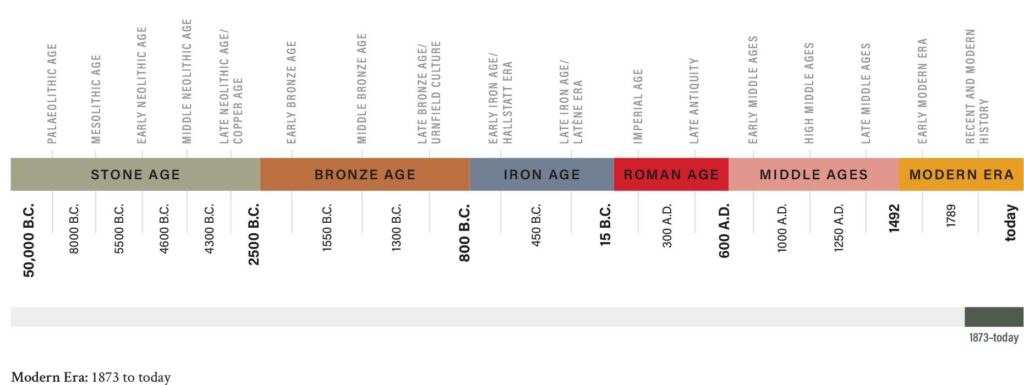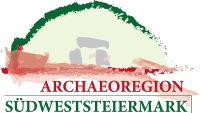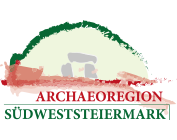
In the center of the village of Pitschgau there is the chapel “Zur Seligen Jungfrau Mariens”, built in 1873. The interior holds a special treasure in the form of a neo-Gothic tin altar, unique in Styria.
In the center of the village of Pitschgau there is the chapel “Zur Seligen Jungfrau Mariens,”
built in 1873 as a three-bay rectangular building with polygonal apse (5/8 closure) and ridge turret with octagonal tent roof.
The facade, divided by pilasters, is pierced by double-foil tracery windows. A belt cornice set just below the roof with blind arcades attached to the underside creates the impression of a multi-aisled building. The west facade, which is visually triple-stepped by the roof cornice, belt cornice and triangular gable, gives the impression of a vestibule. The attached ridge turret, whose western façade juts out and extends down to the ground, enclosing the portal, also contributes to the feigned enlargement of the chapel. The ogival portal with triangular pediment is flanked by one rectangular niche each and crowned by a blind niche with pointed arch and a stone statue of Maria Immaculata (Immaculate Conception). In the rectangular niches there are memorial plaques with the names of the fallen and missing of the two world wars.
The interior
The interior is divided into vestibule with gallery, chapel room and choir and is covered with black and white terrazzo tiles. Tuscan columns and half-columns (brick and red marble) – stylistic elements of the Neo-Renaissance – support the three-bay arcades of the gallery. The two outer arcade arches are approximately semi-circular, the central one segmental-arched. The gallery spans a barrel, the gallery parapet is concave and convex curved. The two upper columns are bounded by the parapet on the outside, but continue to the floor on the inside of the parapet. A wooden spiral staircase accesses the gallery, from which the bell in the ridge turret used to be rung.
The vaulted chapel room is decorated with ceiling paintings. The Trinity is depicted in the center of a rotunda, with a neo-baroque frame around the outside depicting the apostles Matthew, Mark, Luke and John.
Two windows are cut into the polygonal chancel, which is separated from the main room by a segmental arch; a round window with cruciform glazing sits in the central segment above a wall niche with a round-arched finish. According to Maria Strohmaier, a resident of Pitschgau, this niche was originally intended to house the statue of the Virgin Mary, which now occupies the center of the tin altar.
The walls of the chapel are now painted white, but were originally elaborately decorated with polychrome stencil painting.
The tin altar
Text: Mag.a Manuela Arneitz

